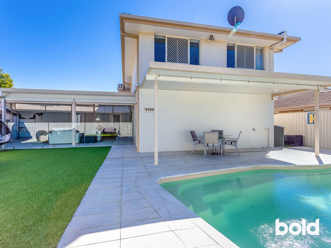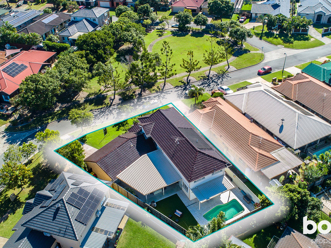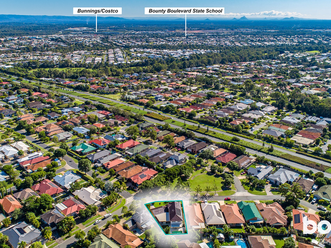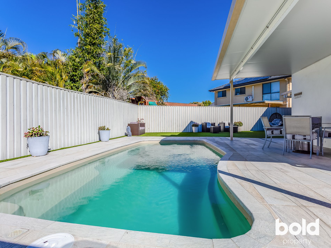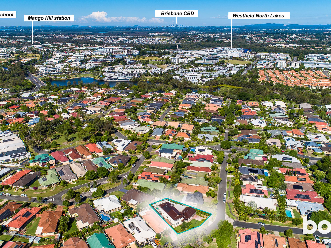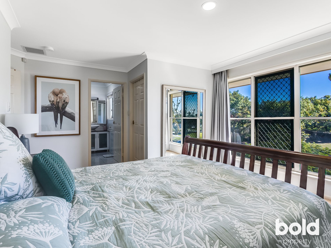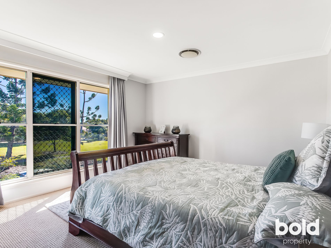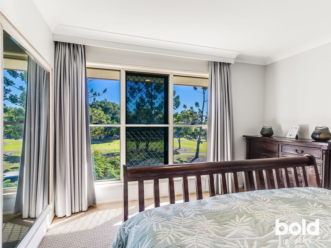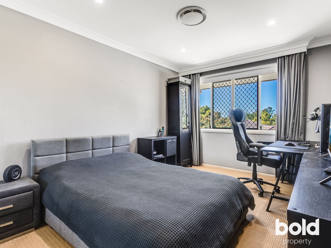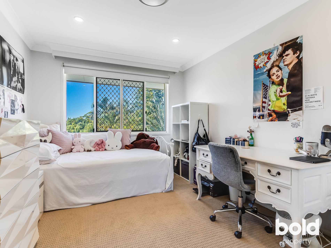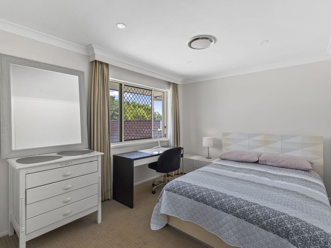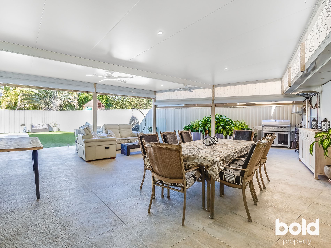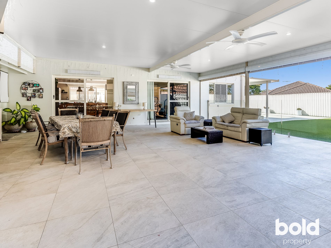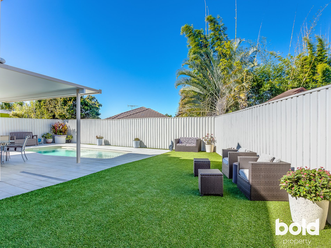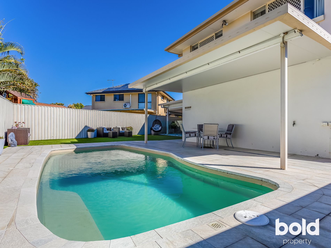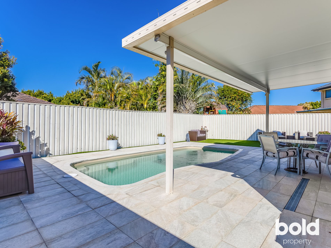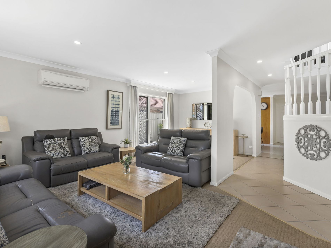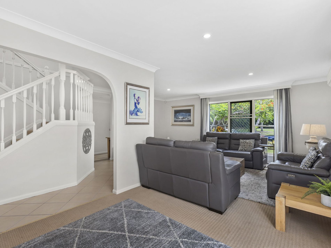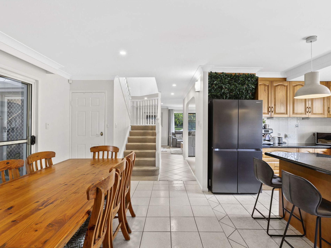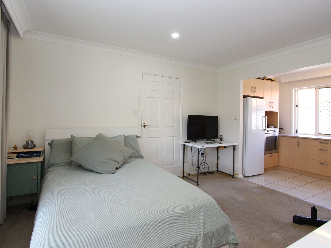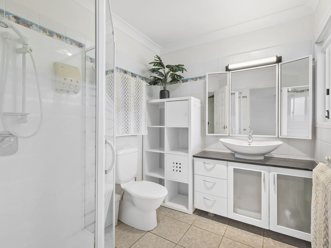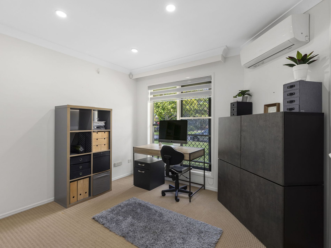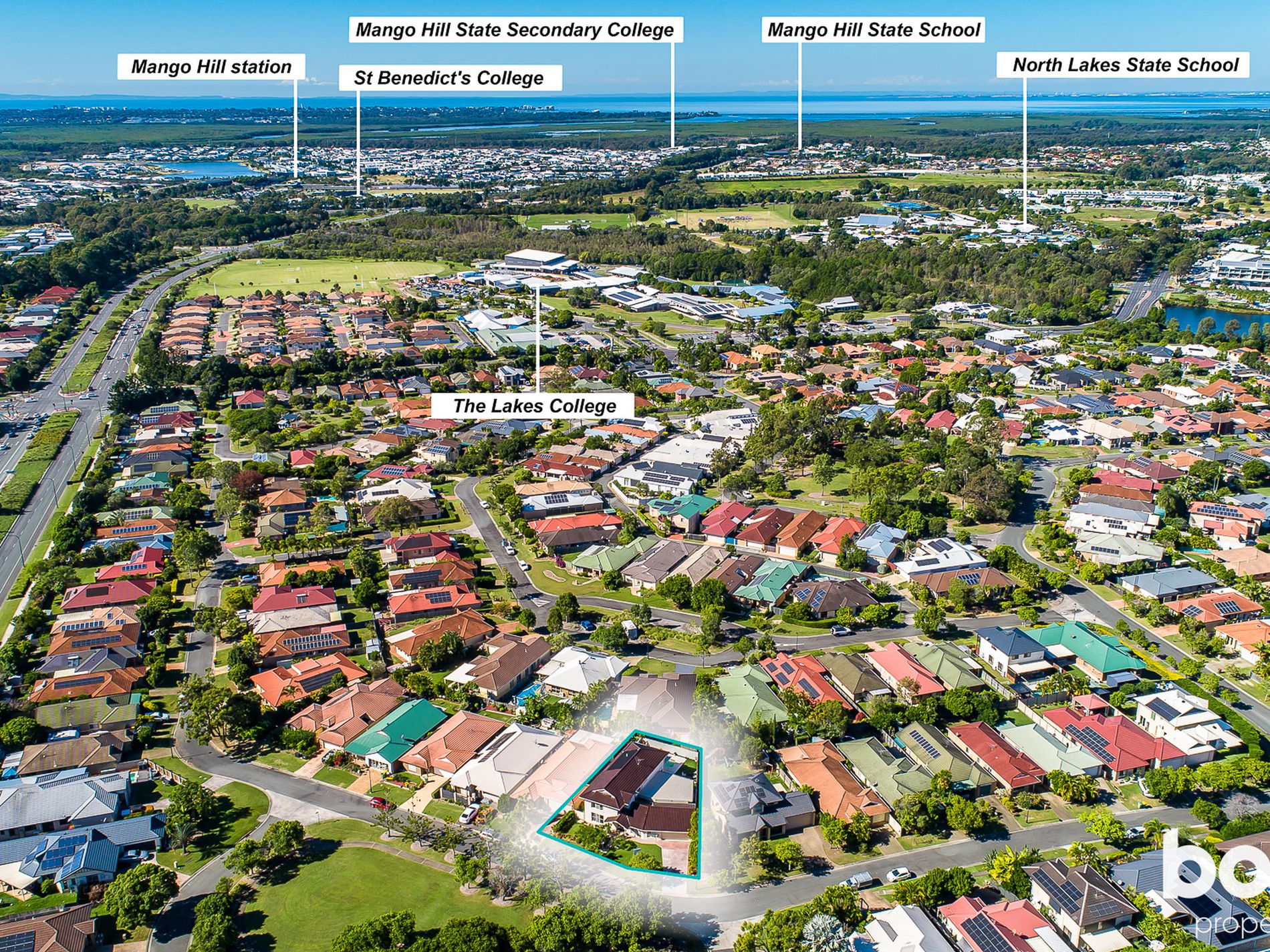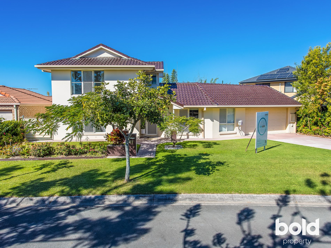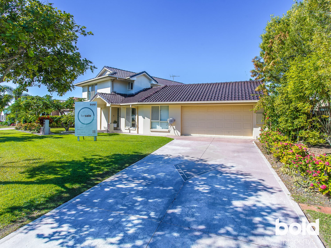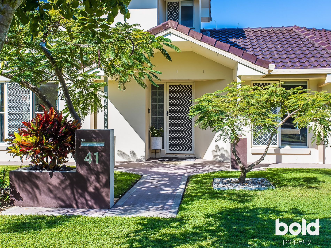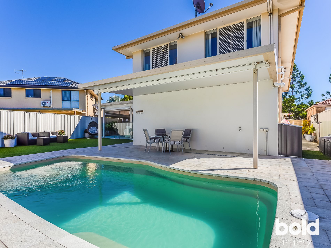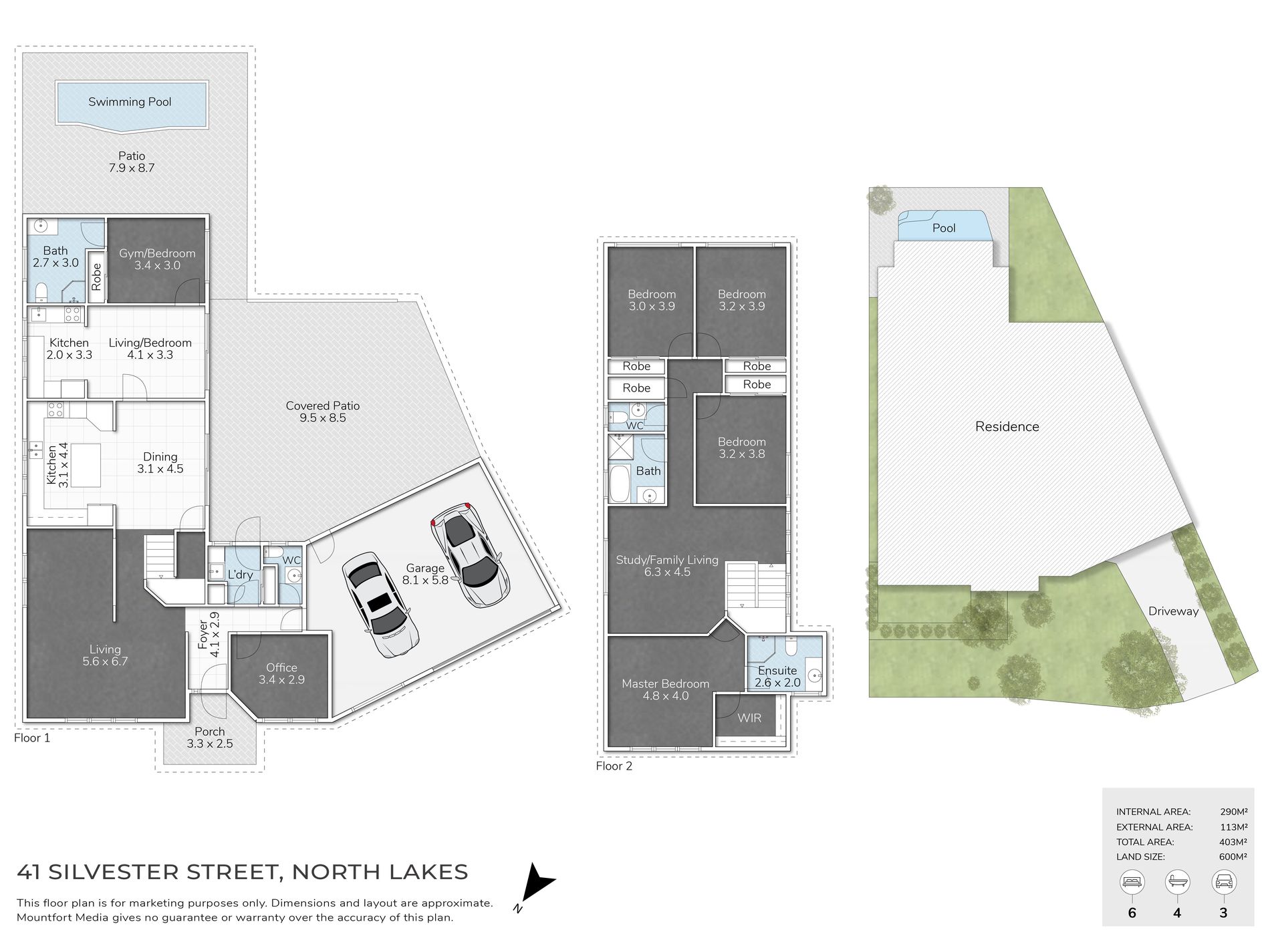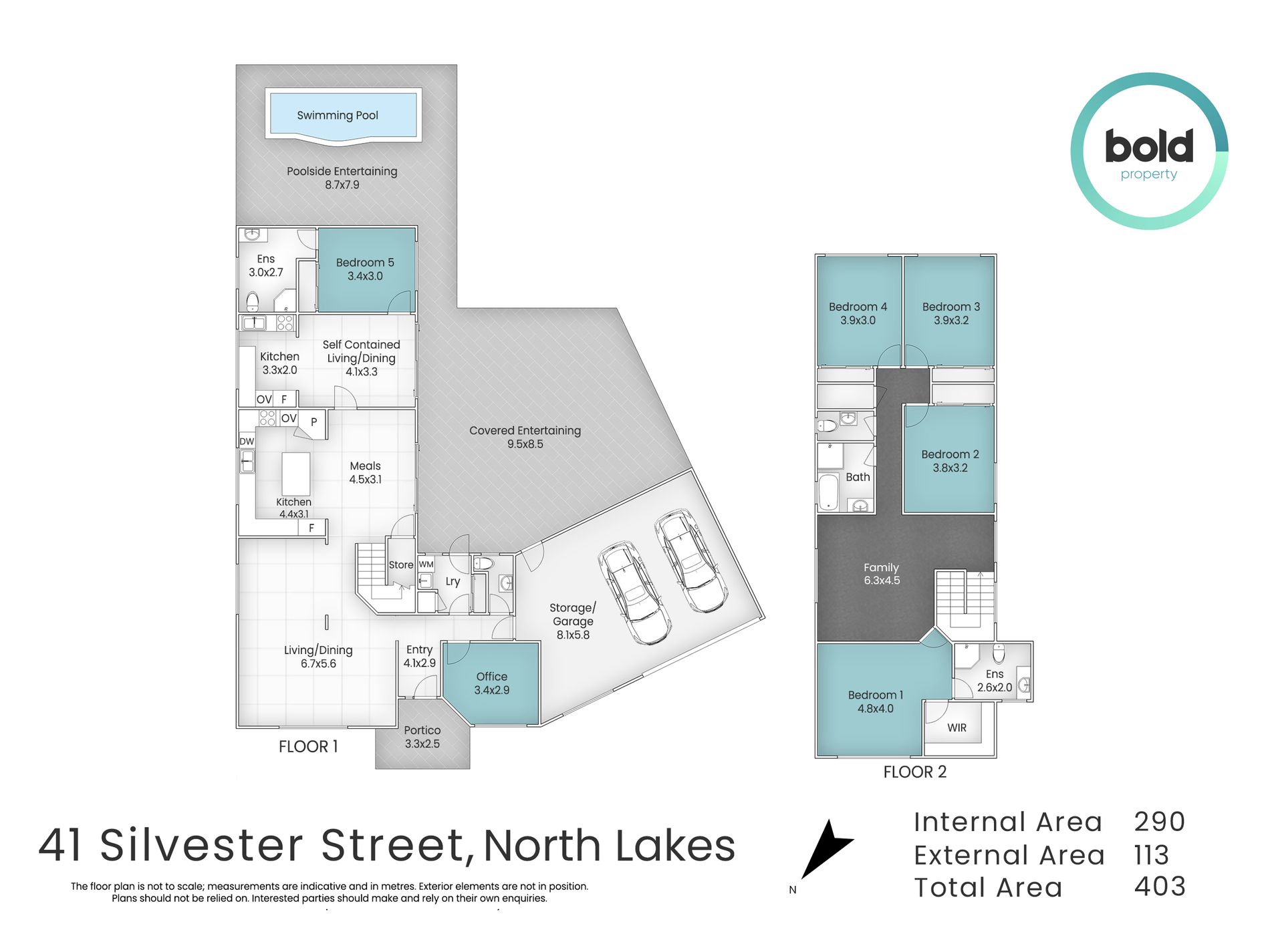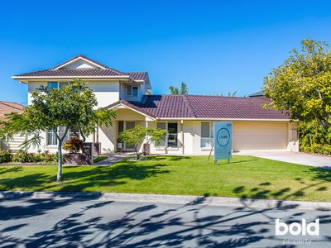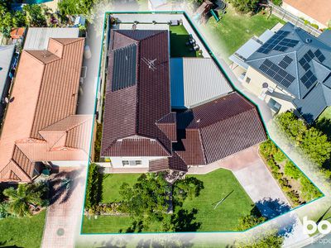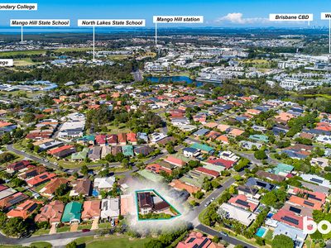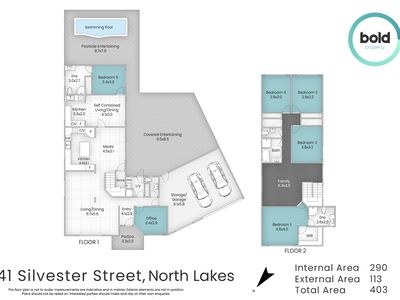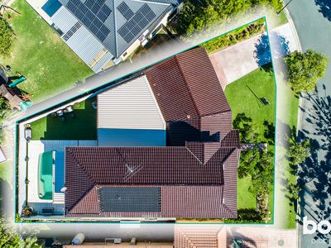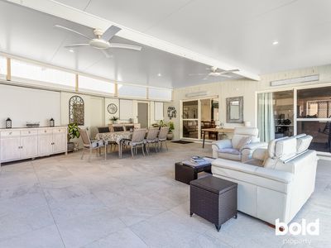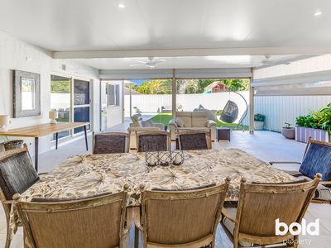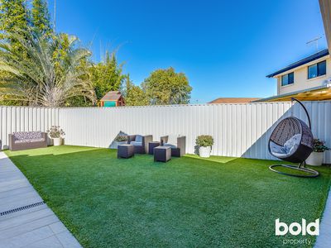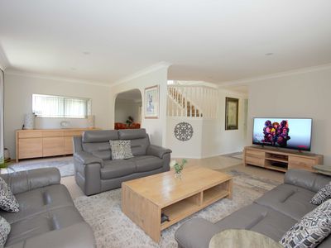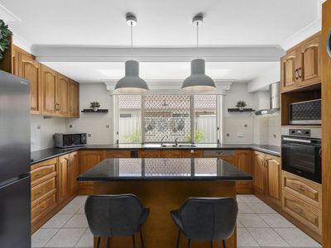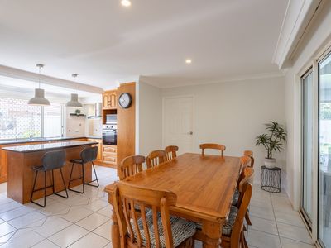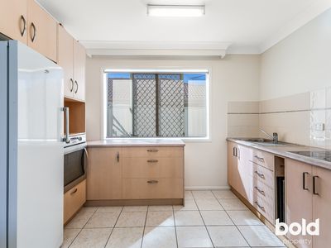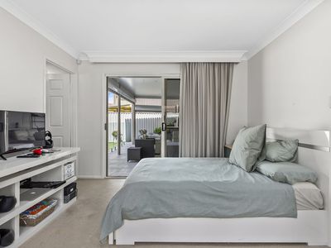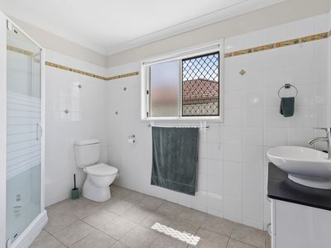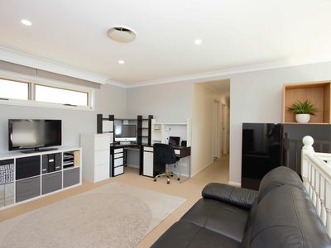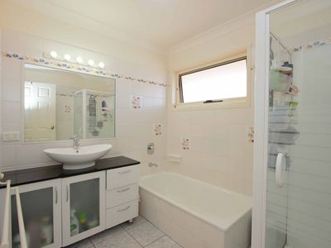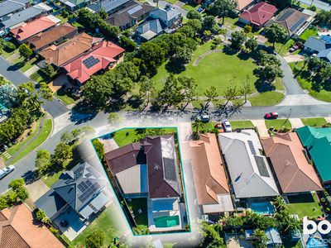OPEN 29th of JUNE is a chance to be the next person in line to buy as the property as while it is UNDER CONTRACT for a sale price between the indicated price guide, and while we await Finance approval we are ensuring that all buyers can be ready to express their interest as a safe guard to our clients.
Our sellers have purchased elsewhere and due to a contract that has fallen through, they have decided to reduce the price $50,000 below the previous contract we have for genuine multi-generational families and finance ready buyers! For those who are finance ready here is the opportunity to invest in a property offering serious value for money.
Positioned in the original North Lakes development of Freshwater Estate this inviting family home has the advantage of being within easy walking distance to private and public schools, and only a 5 minute drive to the town precinct within the Westfield shopping center, plus all the essential and neighbouring community services North Lakes has to offer. It’s location also gives quick and easy access to the Bruce highway and Mango Hill train station. Further enhancing it’s position is the well kept tree adorned park opposite the home. The private park gives the address the feeling of natural green space and provides an extended ‘maintenance free’ garden. Less neighbours also mean more space and ample parking across the large frontage.
This large home, flooded with natural light, boasts great features not commonly found together under one roof. It certainly offers something to excite each family member. Under the main roof line of the house is a self contained unit which has both internal and external access. With a generous sized kitchenette, living area, separate bedroom with built in robes and a large bathroom the options for this space are limited only by your imagination. Dual living for extended family members, an income generating rental option, a home business set up, or a gym are just a few ideas. In addition to the main kitchen fitted with Miele appliances, dining, and living area with a view of the park ,the ground floor has a study which may also be used as a home office or 6th bedroom option with a nearby toilet and vanity. For the man or men of this home is the plus sized garage which has ‘man-cave' status written all over it. Plenty of space for 2 large vehicles all the tools, work bench, camping gear and more.
The first floor is home to the master bedroom with ensuite, WIR and a gorgeous tree lined view, and 3 generous sized bedrooms. These three rooms comfortably accommodate a double bed, a large desk and plus more, making these great spaces for young children as well as teenagers or students needing a bedroom than can double as a study and comfortable ‘room to move’ living space. A large second living area, bathroom, toilet and storage room round out this functional, family friendly, bright and view filled level.
Both the entertainer and the one dreaming of a low maintenance backyard are going to fall in love with the outdoor space this home affords. The kitchen come dining area flow onto a gorgeous tiled patio with insulated roof-line and fans.It is very likely as large an outdoor entertaining area as you will see in North Lakes. When drawn, the ziptrac blinds make this an over-sized outdoor-indoor room which can be used all year round with enough furniture space to accommodate seating for large gatherings of family and friends. The easy care lawn and gardens will mean more time to spend with the family in the inviting pool area surrounded by slip resistant tiles. It too has an undercover area with insulated roof-line meaning the pool area offers something for the shade seekers and the sun lovers. The side access follows the easy maintenance theme and is fully concreted.
This truly is a home that needs to be seen to be appreciated for it’s brightness, functionality and family friendly size. Cash / Finance ready buyers will be open to negotiation with replies to any expressions of interest within 48 hours.
**A price guide $1,130,000 to $1,180,000 has been set for the open on 29th of June , 2024.
BENEFITS:
STREET PARKING DUE TO POSITION and WIDE FRONTAGE
Earn an additional income stream with guest house.
Cater for all extended family members
Multiple separate and private living areas
Natural North facing light to enjoy being home
Open views to local park and green space
Ample parking for multiple cars and guests
Private street with local services and amenities
Garage with additional work space area
Climate controlled reverse cycle ducted cooling
Modern in ground pool
The approximate area of 318 m2 under roof-line includes 113 m2 of external open living
Rates $552.40 per quarter to the Moreton Bay Council
A scaled floor plan to scale is available for viewing at time of inspection,
Internal area of 318.5 m2
External living of 113 m2
Porches and rear pergola of 23.8 m2
Total = 455.30 m2
THIS PROPERTY IS AVAILABLE FOR SALE at a price to excite, and should you want to inspect privately, or get more information please contact Paul Smith on 0475 554 567
- Air Conditioning
- Ducted Cooling
- Reverse Cycle Air Conditioning
- Split-System Air Conditioning
- Fully Fenced
- Outdoor Entertainment Area
- Remote Garage
- Secure Parking
- Swimming Pool - In Ground
- Broadband Internet Available
- Built-in Wardrobes
- Dishwasher
- Gym
- Rumpus Room
- Study
- Workshop





