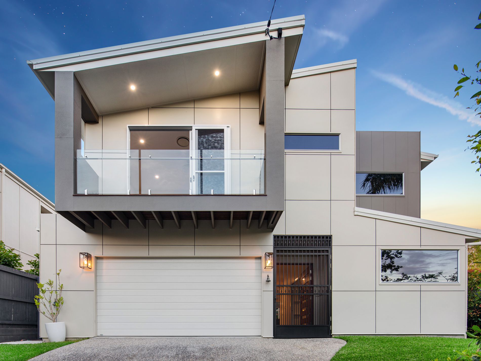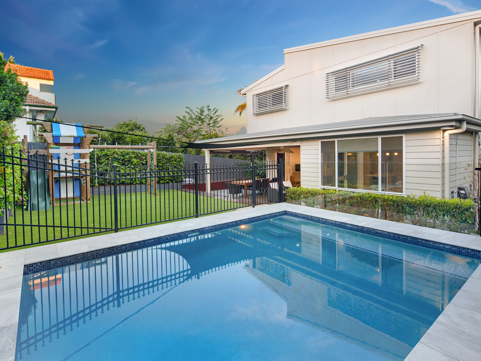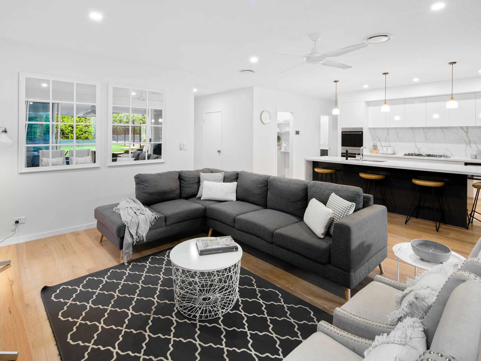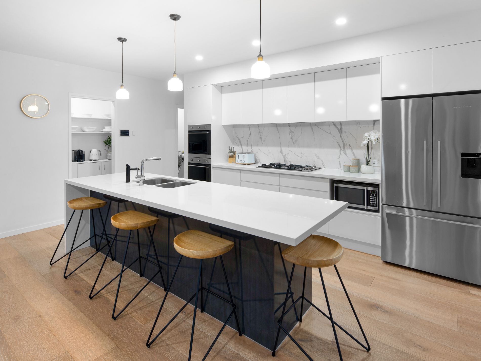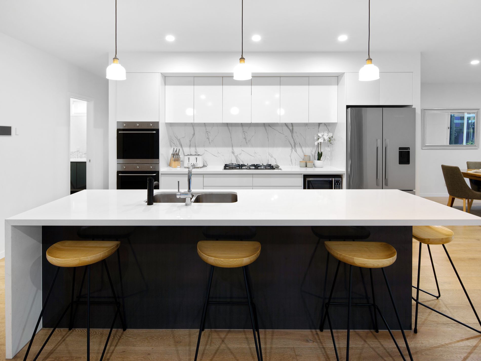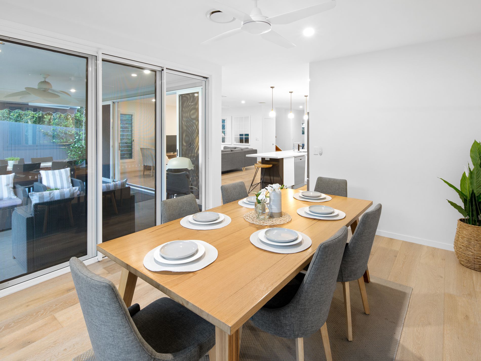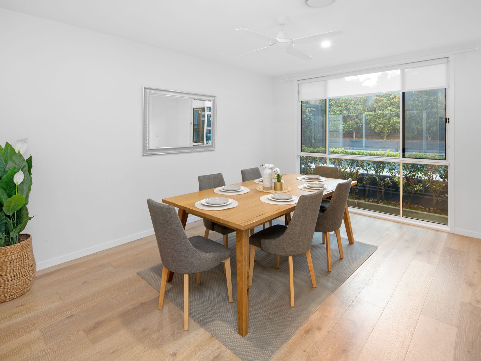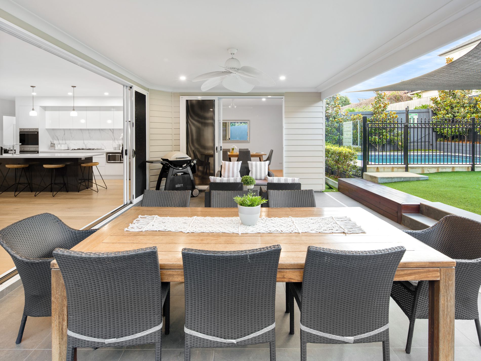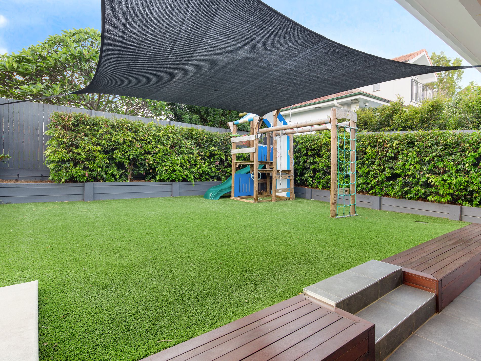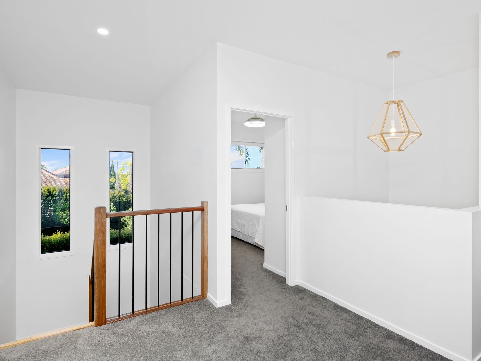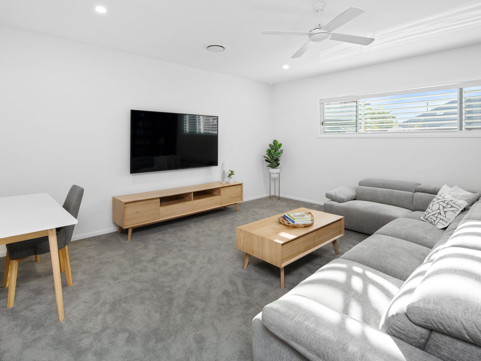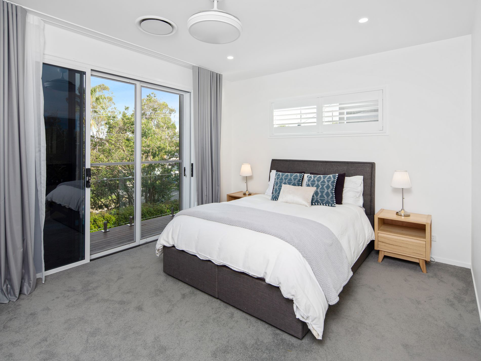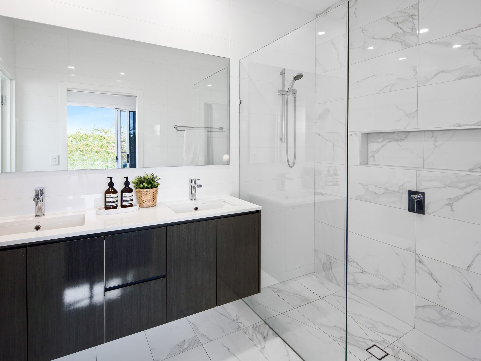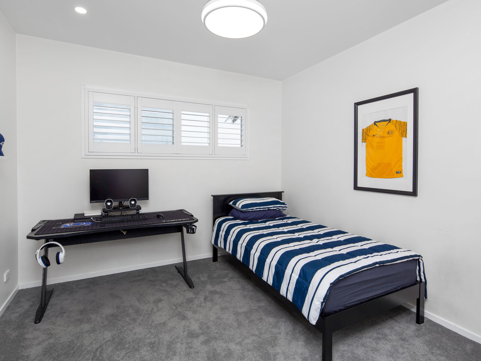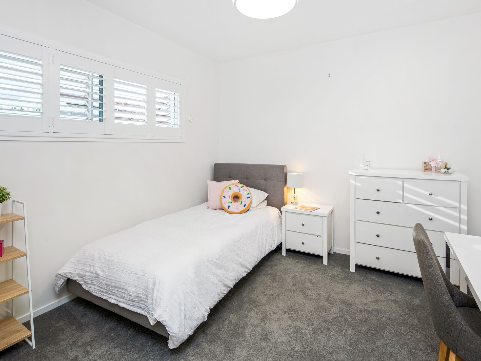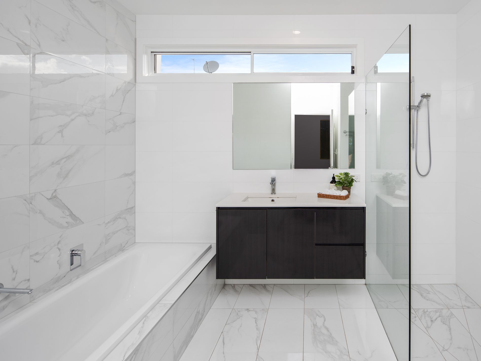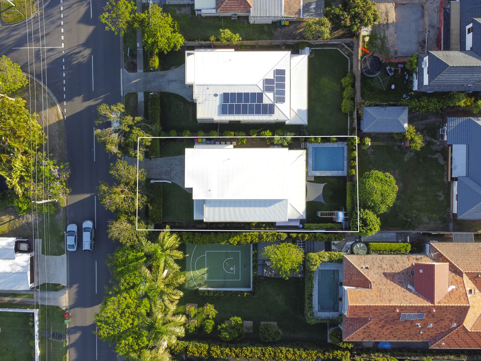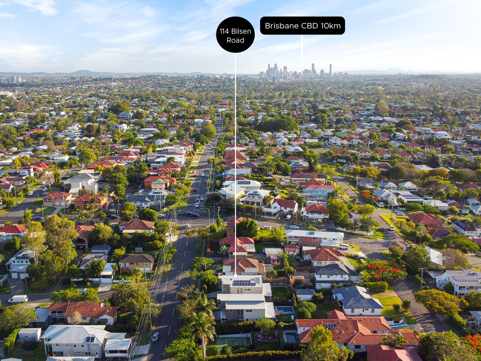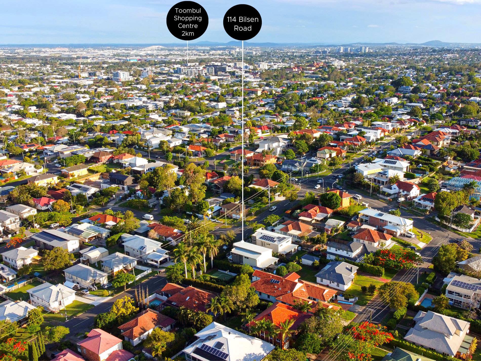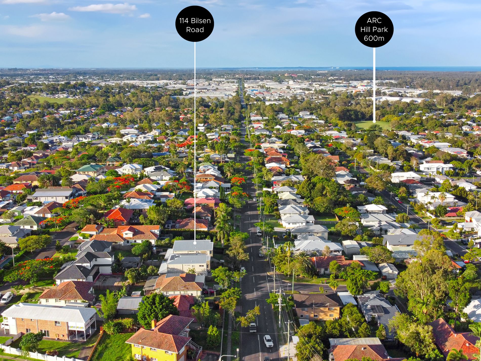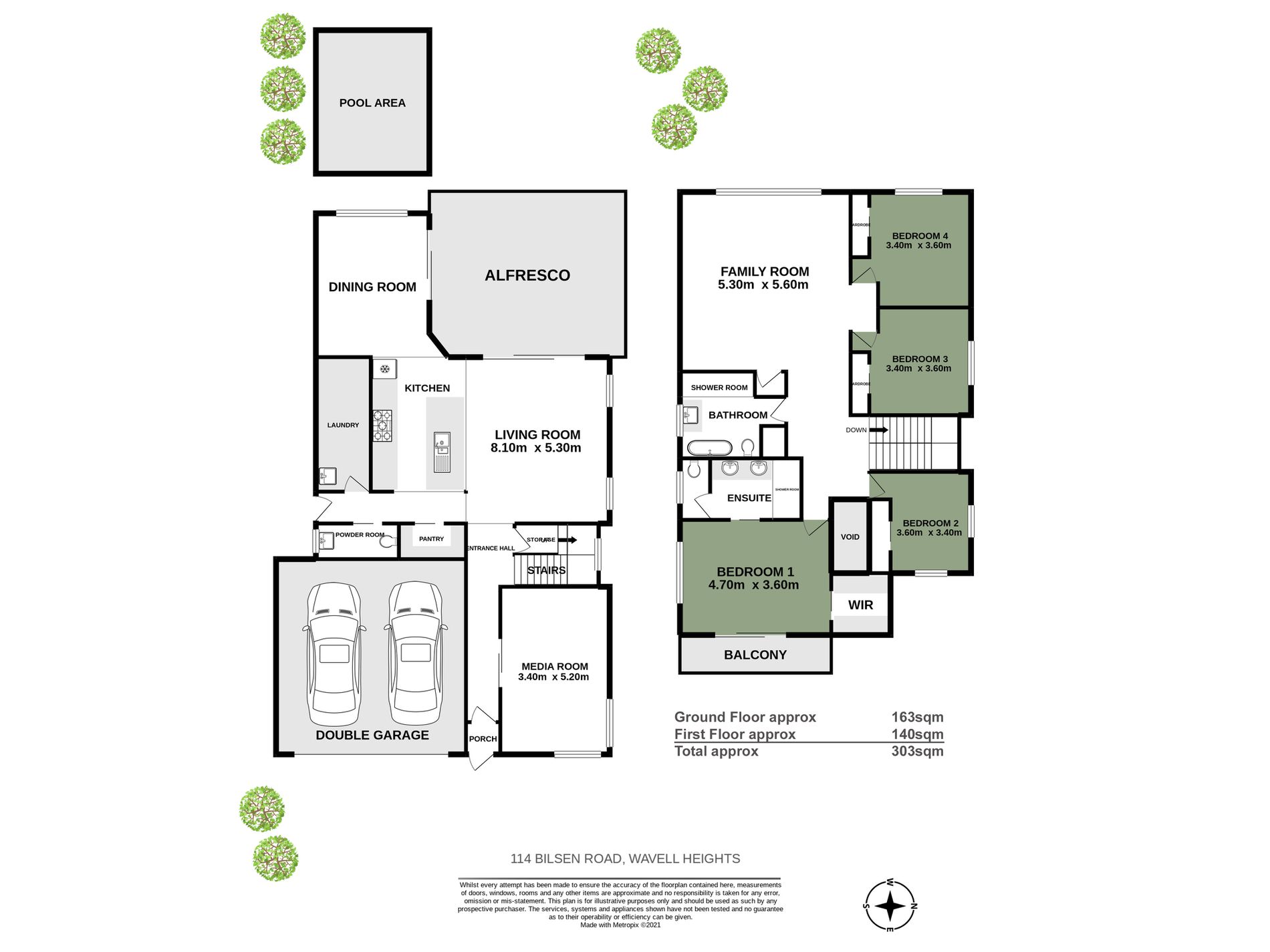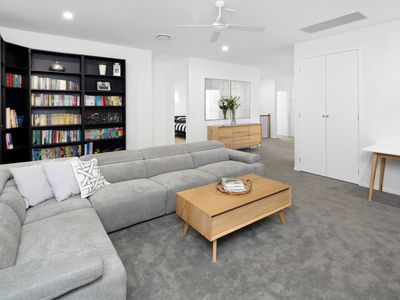Picture perfect and boasting the ultimate floorplan for Queensland living, this stunning home is ready to move in and enjoy over summer.
Set on an expansive 496m2 block (15m frontage), the property has been meticulously designed and built taking full advantage of the elevated position to capture bay breezes and the gorgeous leafy aspect that Wavell Heights is famous for.
Entering through the impressive steel feature door the true impact of the home is on full display - double-height void entry, cooling white palette and engineered timber floors hint to the quality of the finishes and the lifestyle on offer within.
Walking through the wide entrance hall past the large media room which could easily be a guest suite or 5th bedroom, and into the open plan kitchen, living and dining area, the real magic of this property is on show. The chef’s kitchen with a large 40mm stone island bench will excite any home cook and features a full suite of SMEG appliances, feature marble tile splashback, 2 pack cabinetry, and a Butler’s pantry.
The dining and living areas open out onto the gorgeous al fresco entertaining area, manicured gardens and sparkling in-ground saltwater swimming pool. This is truly a home that is designed for the Queensland lifestyle.
Heading upstairs, there is plenty of space for everyone with a huge second living area complemented by a study space and plenty of storage. The master bedroom is generous in proportion and complimented with a large en-suite, walk-in robe, and sliding doors that take you out to its own Juliette balcony taking in the lovely north east aspect. 3 large bedrooms with built in robes and the main bathroom complete the upper level.
Other notable features include but are not limited to:
- Zoned and ducted Air conditioning
- Ceiling fans throughout
- Crimsafe on the lower level
- Zip tap with hot/cold/sparkling water
- Fully landscaped back yard with Astroturf for low maintenance
- Built in timber bench seating
- Large double lock up garage with remote access
- Built in 'Peppertown' Forte
Wavell Heights is located just 10km from Brisbane’s CBD and is one of Brisbane’s highest growth suburbs for 2021. A family friendly suburb offering excellent school and pre-school options, beautiful parks, boutique cafés and close access to major shopping, arterial roads and Brisbane Airport.
With too many features to list, an inspection of this property is an absolute must.
Going to Auction On-Site on Sunday the 12th December at 9am if not sold prior.
Call Stefan to arrange an inspection of this beautiful property.
Disclaimer
This property is being sold by auction or without a price and therefore a price guide can not be provided. The website may have filtered the property into a price bracket for website functionality purposes.

