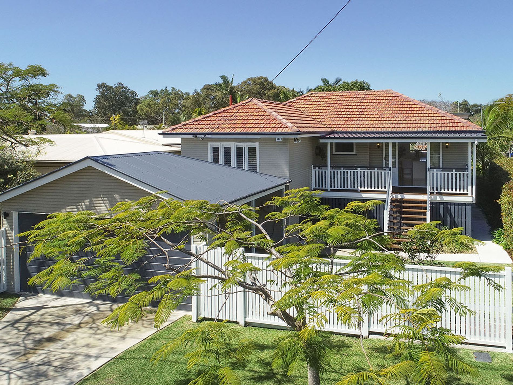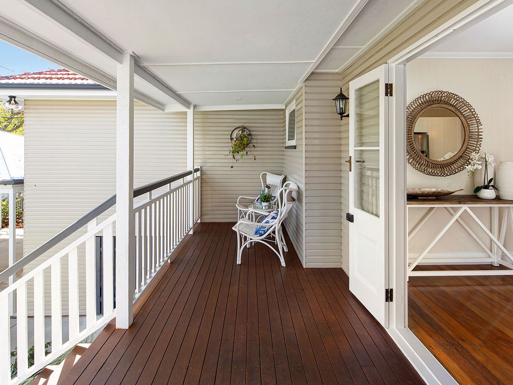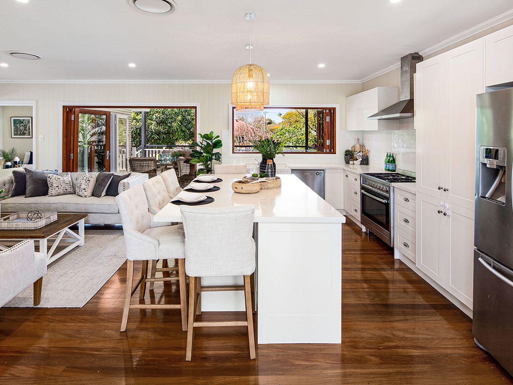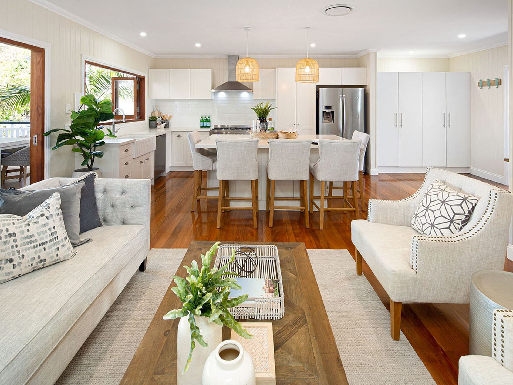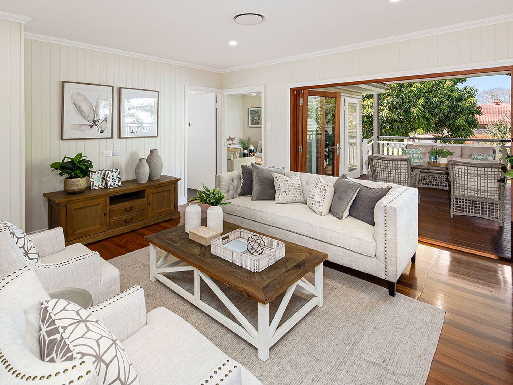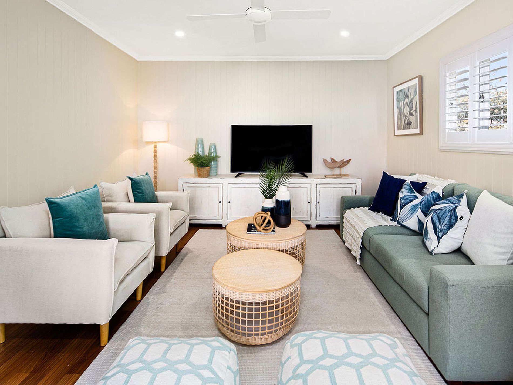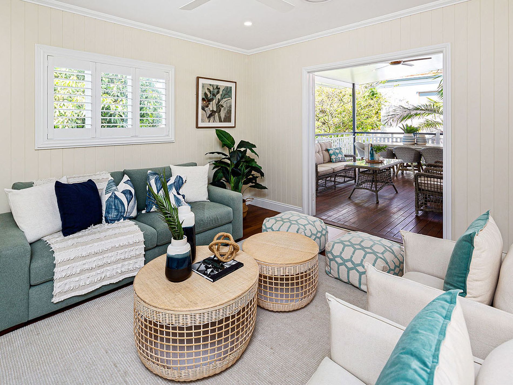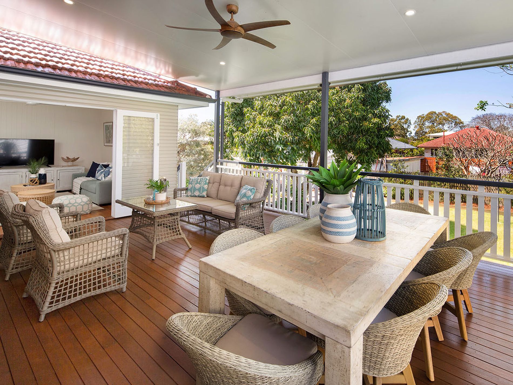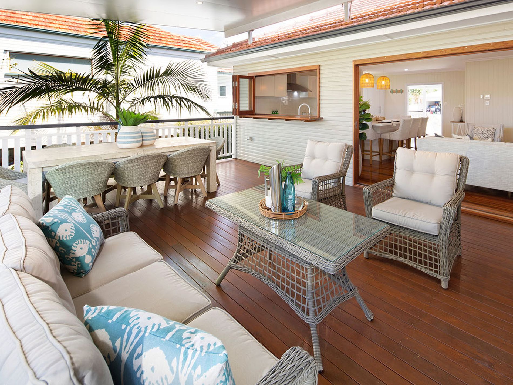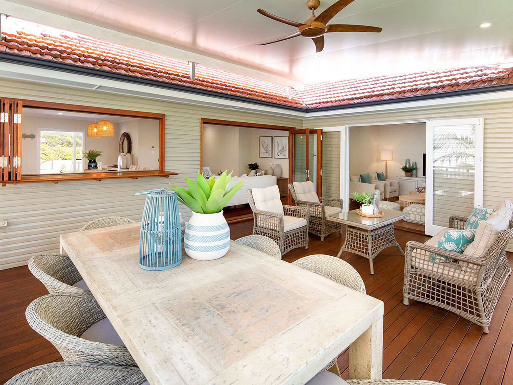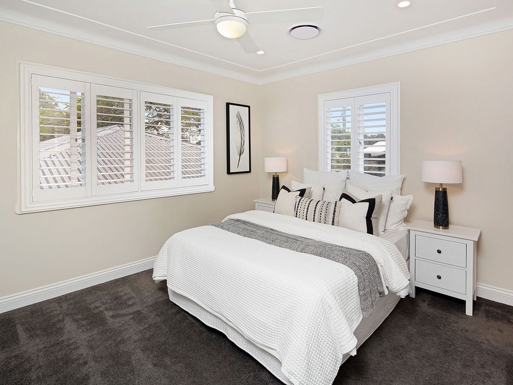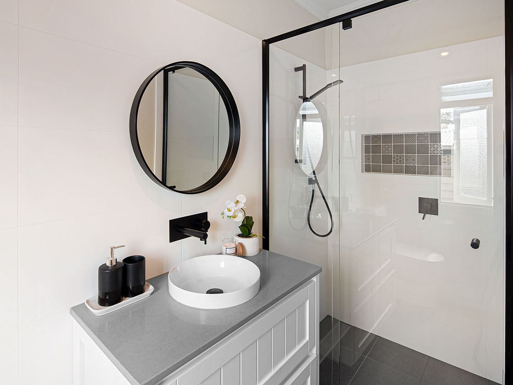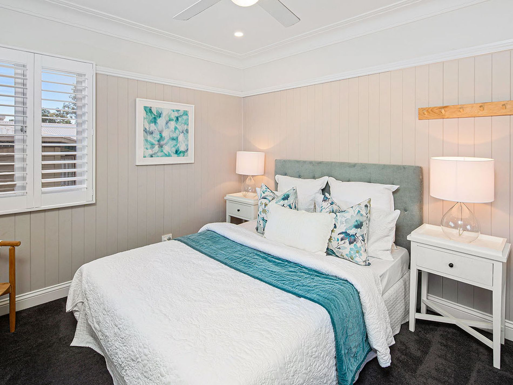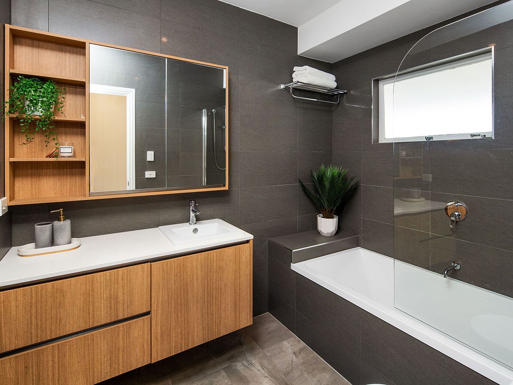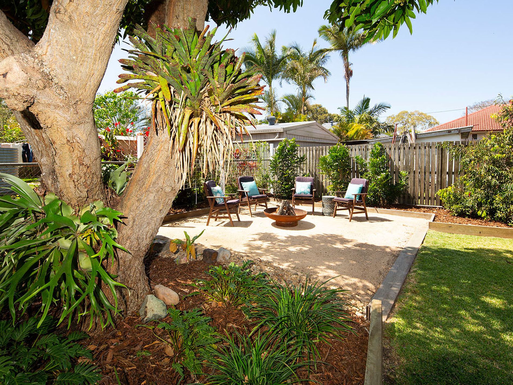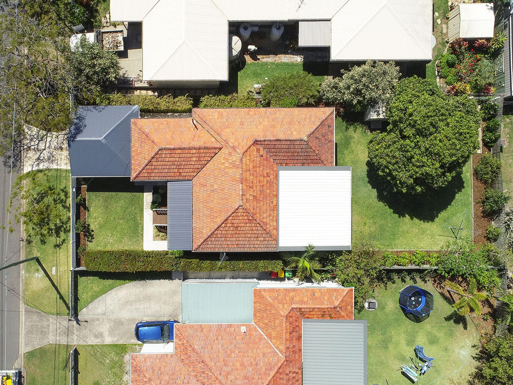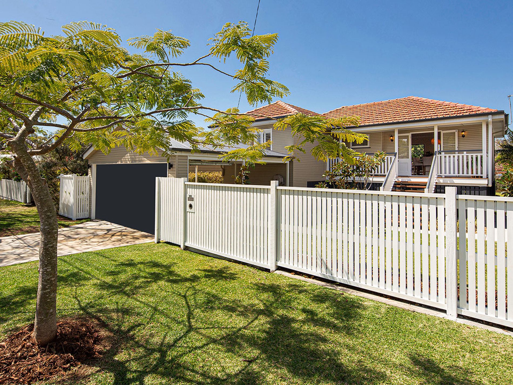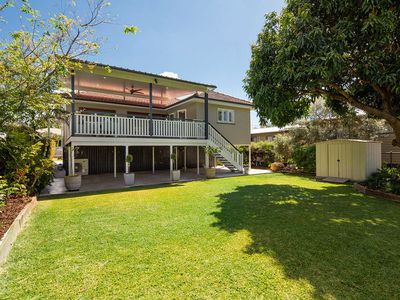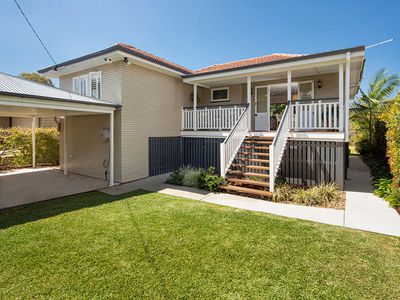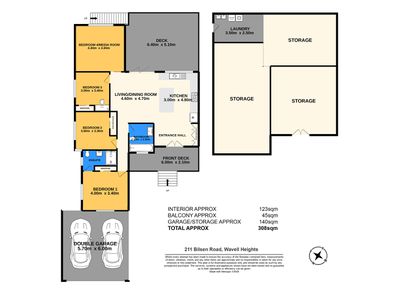Positioned in a quiet Cul-de-sac, this immaculately presented and charming family home has been lovingly and thoughtfully renovated to embrace the Queensland lifestyle all year round.
Walking through from the landscaped and fully fenced front yard you are greeted with a picture perfect entrance and front balcony which is the ideal spot for your morning coffee and taking in the peaceful park side aspect. (Local favourite Kalisto Café is just 50m away!)
Upon entry through the front double timber doors you get an immediate feeling of warmth, with the expansive open plan kitchen bathed in natural light and connecting seamlessly to the living area out onto the huge entertaining deck. Hardwood timber floors, high ceilings and period details such as VJ panelling and detailed cornices add to the appeal and combined with modern conveniences such as ducted air conditioning and ceiling fans throughout, this home is ready to move in and enjoy.
This kitchen is truly the heart of the home featuring a huge island bench with 40mm Stone top and enough seating for 5 people, an abundance of bench space and storage, as well as a free standing 900mm gas stove top and oven, ASKO dishwasher and farmhouse sink. Completing the kitchen, timber bi-fold windows open out to the deck and provide another breakfast or dining option and let in cooling breezes through summer.
3 good sized bedrooms all have built in robes, with the master having its own freshly renovated en-suite. The recent addition of a 4th bedroom/media/home office provides a separate light filled space, and opens out through double doors onto the deck. The modern main bathroom completes the upper level.
The fully fenced and expansive 637m2 allotment is meticulously landscaped, private and shaded, featuring a fire pit and garden seating to enjoy year round.
Other features include but are not limited to:
- 140m2 Under house storage, lock up bike area and laundry
- Plantation shutters throughout
- Garden shed
- Within a few minutes’ walk to Downfall Creek Dog Park and ARC Hill Park playgrounds
- Close to local café’s Kalisto and the Baristorian
Located just 10km north of the CBD, Wavell Heights is one of the most in demand suburbs in Brisbane. Within close proximity to major shopping centres Westfield Chermside and Toombul Shopping Centre, as well as Brisbane Airport, DFO and the Gateway Motorway, and excellent schools - OLA, Wavell State High School and Wavell State School.
This property will not last long on the market, an inspection is an absolute must.
For more details please call Stefan 0411 810 440
The perfect family entertainer on 637m2

